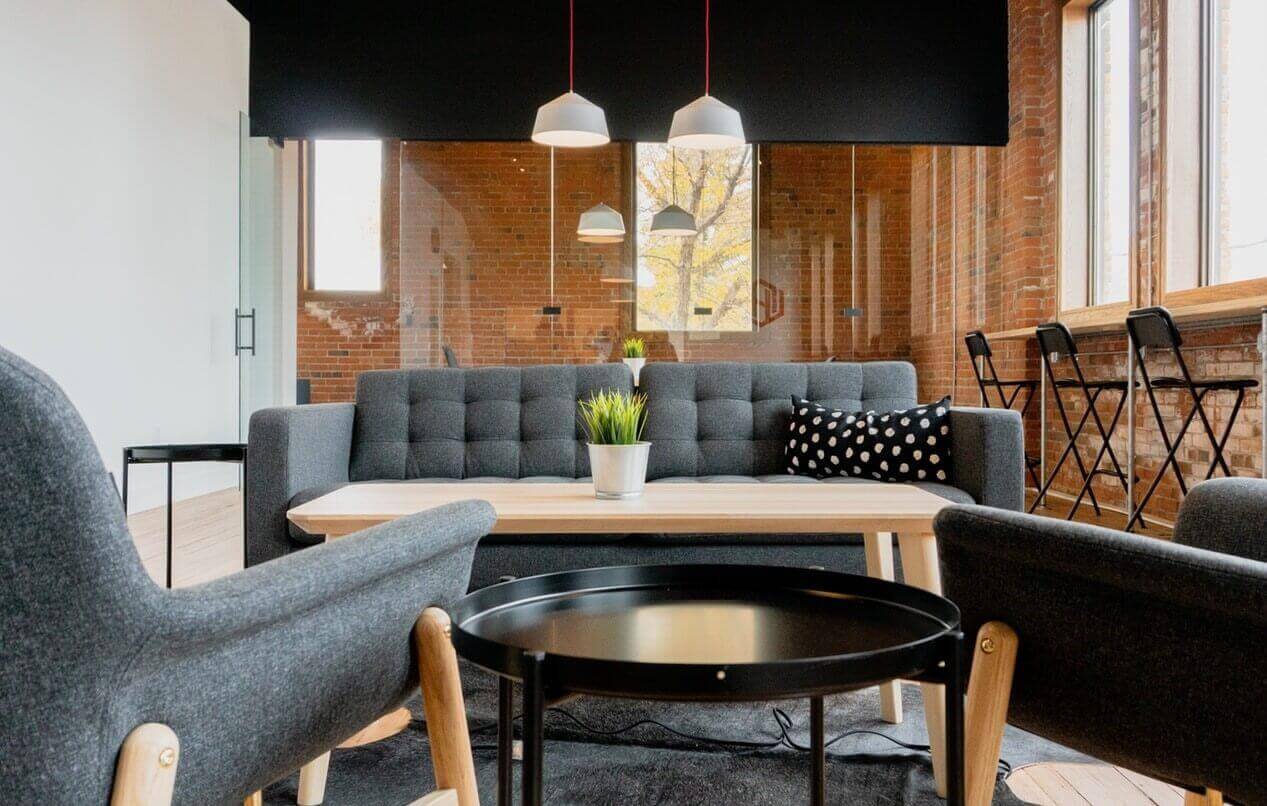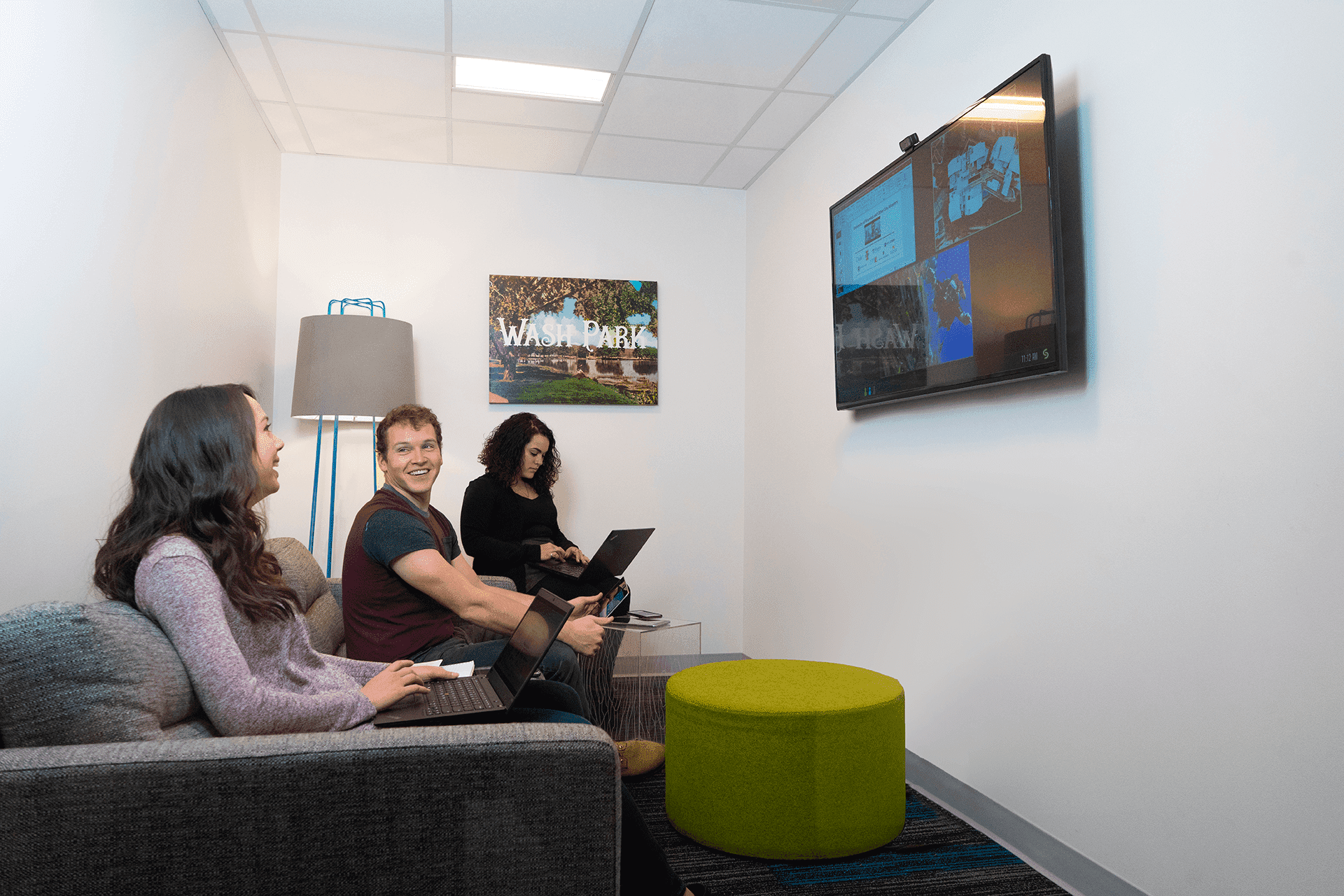 In the past decade, many organizations have embraced the idea of open floor plans. Ideally, an open layout fosters spontaneous collaboration and engagement among employees. Basic sociological theory suggests that merely removing boundaries like cubicle walls should increase the likelihood of interactions among coworkers. However, Harvard Researchers published an article that found many people who work in open offices are less likely to collaborate and interact than their counterparts working in cubicles. In this study, team member face-to-face interactions decreased, and at the same time, email communication within the office increased. If removing workspace partitions results in team members retreating into their wireless headphones, how do you ensure workers in open office spaces are willing to collaborate? How do you provide an environment with minimal distractions and the needed privacy for meetings?
In the past decade, many organizations have embraced the idea of open floor plans. Ideally, an open layout fosters spontaneous collaboration and engagement among employees. Basic sociological theory suggests that merely removing boundaries like cubicle walls should increase the likelihood of interactions among coworkers. However, Harvard Researchers published an article that found many people who work in open offices are less likely to collaborate and interact than their counterparts working in cubicles. In this study, team member face-to-face interactions decreased, and at the same time, email communication within the office increased. If removing workspace partitions results in team members retreating into their wireless headphones, how do you ensure workers in open office spaces are willing to collaborate? How do you provide an environment with minimal distractions and the needed privacy for meetings? 
Enter Huddle Spaces
In the past, most meetings typically followed a very predictable, serialized pattern of agenda, planned content, and then moderated discussion – more presentation than collaboration. This format lent itself well to a typical conference room setup. Today, millennials – the largest generation currently in the workforce – prefer a more ad hoc, collaborative work style over serialized, structured meetings. They also prefer their workspaces to look and feel more like home than office – comfortable, casual gathering places take precedence over formal meeting spaces. Additional research has also found that the optimal working group size is three to six participants. Once groups exceed this size, productivity can diminish. In short – to increase productivity and encourage optimal meetings, we must develop spaces to accommodate and support effective collaboration. Huddle spaces and huddle rooms provide a solution.What are Huddle Spaces?
Huddle spaces and huddle rooms are small defined spaces or rooms that are designed for small group collaboration of 2-6 people. Huddle spaces and rooms are typically designed to be comfortable spaces for ad hoc or planned collaboration. When equipped with flexible conferencing and collaboration technology, these spaces enable effective meetings between both in-person and remote participants. Huddle spaces and huddle rooms provide comfortable, casual seating options with furniture that tends to be less formal than a typical conference room. With the goal of promoting team collaboration, huddle spaces should be equipped with the latest tech including video monitors, space-appropriate cameras and audio, and a flexible video conferencing and collaboration solution that enables effective collaboration for both onsite and remote attendees.How to Turn Conference Rooms into Huddle Rooms
Large conference rooms that seat 12-20 people usually run around 375-500+ square feet (~35-46+ square meters). These rooms are suitable for large meetings; however, most conference rooms are underutilized by employees costing companies thousands of dollars each year. Rather than letting valuable space go to waste, consider converting a conference room into smaller huddle rooms or huddle spaces that foster collaboration and meeting engagement. Here are some easy to follow tips to create huddle spaces:1. Define the space
The beauty of huddle spaces is that they can be created just about anywhere. Large conference rooms can be divided to create multiple smaller, casual meeting spaces. Break rooms, transition spaces, and even lobbies can be transformed into areas that support and encourage both planned and spontaneous collaboration and engagement. Movable partitions such as rolling video screens can be used to create soft boundaries and still moved easily to redefine space as necessary.2. Create comfortable seating
Creating smaller seating areas provides employees a place where they can comfortably share their ideas and communicate effectively in a small group setting. Rather than a large meeting room, team members in huddle spaces can be more engaged with each other and their ideas. A huddle room is no place for a traditional conference table and chairs. Instead, choose casual, comfortable seating like arm chairs, ottomans, and loveseats. A small, low table should also be included to hold a few devices and provide extra space for writing, if needed.3. Outfit with huddle space technology
Once your huddle space is defined, think about the technological tools that will assist with your teams’ collaboration. Add video monitors that are large enough to display detailed information and a video conferencing and collaboration solution to bring together employees both inside and outside the company to effectively share ideas. The latest advances in wireless collaboration technology make creating connected, shareable experiences possible in any meeting or workspace environment, especially huddle spaces.Creating Effective Meeting Spaces
If open floor plans result in team members closing themselves off to collaboration, huddle spaces and huddle rooms offer a cost-effective, versatile, and simple solution to re-engage your employees and optimize your space. For more inspiration on how to design huddle rooms and effective meeting spaces at your organization, see our resource section below. The exact layout of your huddle spaces may vary from room to room and change over time. Always be open to redefining the space to suit the needs of your team members and your organization. Flexible meeting space technology makes it possible to easily scale, reconfigure, and optimize these spaces as workplace needs change and evolve. See more solutions below.Huddle Space Technology Solutions | Huddle Room Technology Solutions
 In the past decade, many organizations have embraced the idea of open floor plans. Ideally, an open layout fosters spontaneous collaboration and engagement among employees. Basic sociological theory suggests that merely removing boundaries like cubicle walls should increase the likelihood of interactions among coworkers. However, Harvard Researchers published an article that found many people who work in open offices are less likely to collaborate and interact than their counterparts working in cubicles. In this study, team member face-to-face interactions decreased, and at the same time, email communication within the office increased. If removing workspace partitions results in team members retreating into their wireless headphones, how do you ensure workers in open office spaces are willing to collaborate? How do you provide an environment with minimal distractions and the needed privacy for meetings?
In the past decade, many organizations have embraced the idea of open floor plans. Ideally, an open layout fosters spontaneous collaboration and engagement among employees. Basic sociological theory suggests that merely removing boundaries like cubicle walls should increase the likelihood of interactions among coworkers. However, Harvard Researchers published an article that found many people who work in open offices are less likely to collaborate and interact than their counterparts working in cubicles. In this study, team member face-to-face interactions decreased, and at the same time, email communication within the office increased. If removing workspace partitions results in team members retreating into their wireless headphones, how do you ensure workers in open office spaces are willing to collaborate? How do you provide an environment with minimal distractions and the needed privacy for meetings? 
